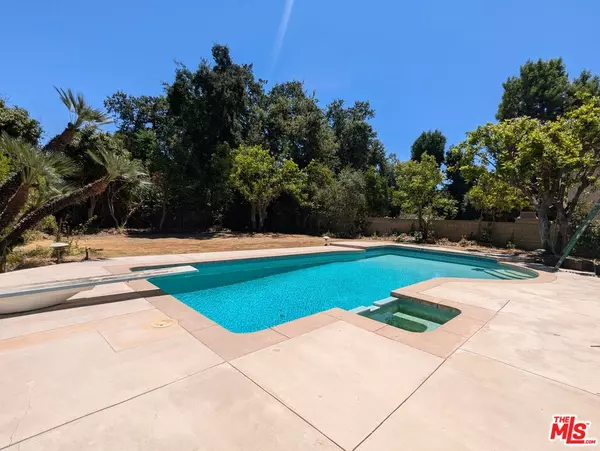5100 Louise Ave Encino, CA 91316
5 Beds
4 Baths
4,273 SqFt
UPDATED:
12/18/2024 11:49 PM
Key Details
Property Type Single Family Home
Sub Type Single Family Residence
Listing Status Active
Purchase Type For Rent
Square Footage 4,273 sqft
MLS Listing ID 24-425729
Style Traditional
Bedrooms 5
Full Baths 4
Construction Status Updated/Remodeled
Year Built 1972
Lot Size 0.402 Acres
Acres 0.4019
Property Description
Location
State CA
County Los Angeles
Area Encino
Zoning LARA
Rooms
Family Room 1
Dining Room 0
Kitchen Island, Granite Counters, Gourmet Kitchen, Skylight(s)
Interior
Interior Features Bar, Wet Bar, Bidet, Recessed Lighting, Storage Space
Heating Fireplace, Central
Cooling Central, Ceiling Fan
Flooring Carpet, Tile, Vinyl Plank, Hardwood
Fireplaces Number 1
Fireplaces Type Living Room
Equipment Dishwasher, Range/Oven, Ceiling Fan, Refrigerator, Bar Ice Maker, Built-Ins, Dryer, Garbage Disposal, Washer
Laundry Inside, Room
Exterior
Parking Features Attached, Garage - 3 Car, Covered Parking, Private Garage
Garage Spaces 3.0
Fence Block, Partial
Pool In Ground, Diving Board, Private
Amenities Available None
Waterfront Description None
View Y/N Yes
View Walk Street
Roof Type Clay
Handicap Access None
Building
Lot Description Gutters, Single Lot, Back Yard, Walk Street, Lot-Level/Flat, Lawn
Story 2
Sewer In Street
Water District
Architectural Style Traditional
Level or Stories Two
Structure Type Frame, Stucco
Construction Status Updated/Remodeled
Others
Pets Allowed Yes

The information provided is for consumers' personal, non-commercial use and may not be used for any purpose other than to identify prospective properties consumers may be interested in purchasing. All properties are subject to prior sale or withdrawal. All information provided is deemed reliable but is not guaranteed accurate, and should be independently verified.
GET MORE INFORMATION





