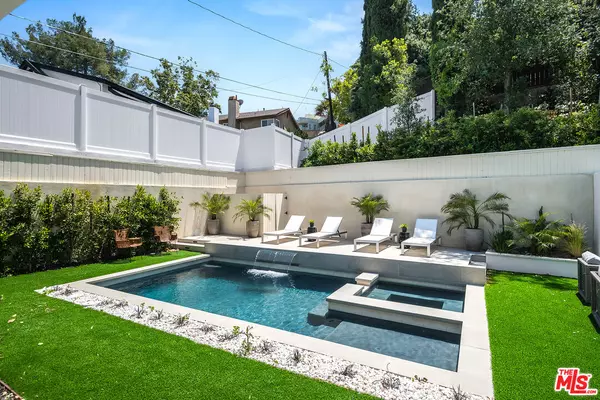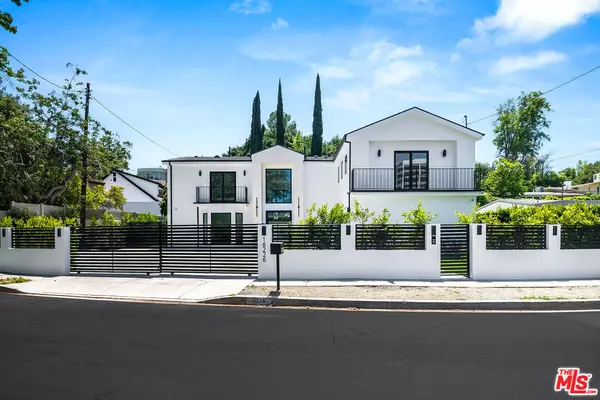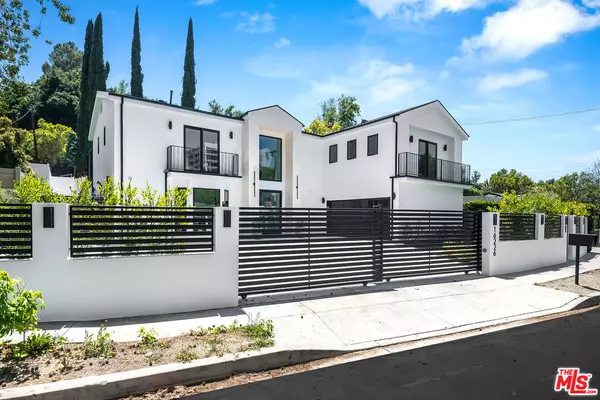16226 Dickens St Encino, CA 91436
5 Beds
7 Baths
4,900 SqFt
UPDATED:
12/07/2024 10:19 AM
Key Details
Property Type Single Family Home
Sub Type Single Family Residence
Listing Status Active
Purchase Type For Sale
Square Footage 4,900 sqft
Price per Sqft $754
MLS Listing ID 24-442993
Style Contemporary
Bedrooms 5
Full Baths 5
Half Baths 1
Three Quarter Bath 1
Construction Status Updated/Remodeled
HOA Y/N No
Year Built 1955
Lot Size 7,855 Sqft
Acres 0.1803
Property Description
Location
State CA
County Los Angeles
Area Encino
Zoning LAR1
Rooms
Other Rooms None
Dining Room 0
Kitchen Remodeled, Open to Family Room, Pantry, Island, Gourmet Kitchen, Quartz Counters
Interior
Interior Features Built-Ins, Recessed Lighting, High Ceilings (9 Feet+), Open Floor Plan
Heating Central, Fireplace
Cooling Central
Flooring Hardwood, Tile
Fireplaces Number 3
Fireplaces Type Exterior, Family Room, Primary Bedroom
Equipment Dishwasher, Microwave, Alarm System, Built-Ins, Garbage Disposal, Refrigerator, Range/Oven
Laundry Laundry Area, On Upper Level
Exterior
Parking Features Garage - 2 Car, Driveway - Concrete, Parking for Guests - Onsite, On street, Side By Side
Garage Spaces 2.0
Pool Heated with Gas, In Ground
View Y/N Yes
View Walk Street, Pool
Roof Type Composition, Shingle
Building
Story 2
Sewer In Street
Water In Street
Architectural Style Contemporary
Level or Stories Two
Structure Type Stucco
Construction Status Updated/Remodeled
Others
Special Listing Condition Standard

The information provided is for consumers' personal, non-commercial use and may not be used for any purpose other than to identify prospective properties consumers may be interested in purchasing. All properties are subject to prior sale or withdrawal. All information provided is deemed reliable but is not guaranteed accurate, and should be independently verified.
GET MORE INFORMATION





