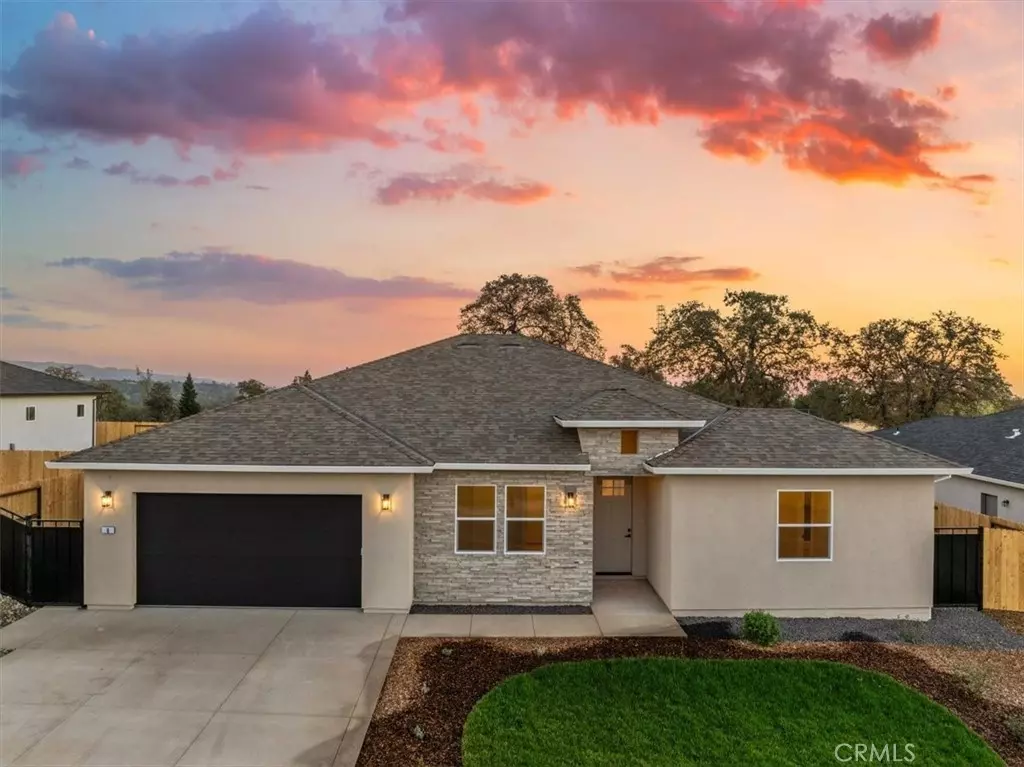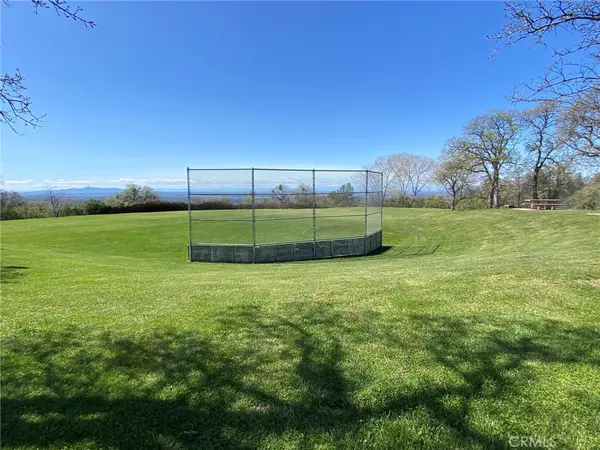4 Stepping Stone CT Oroville, CA 95966
3 Beds
2 Baths
1,964 SqFt
UPDATED:
12/10/2024 04:04 AM
Key Details
Property Type Single Family Home
Sub Type Single Family Residence
Listing Status Active
Purchase Type For Sale
Square Footage 1,964 sqft
Price per Sqft $279
MLS Listing ID OR24216310
Bedrooms 3
Full Baths 2
Condo Fees $130
HOA Fees $130/mo
HOA Y/N Yes
Year Built 2024
Lot Size 10,018 Sqft
Property Description
Location
State CA
County Butte
Zoning PUD
Rooms
Main Level Bedrooms 3
Interior
Interior Features Ceiling Fan(s), High Ceilings, Open Floorplan, Pantry, Recessed Lighting, Solid Surface Counters, Bedroom on Main Level, Galley Kitchen, Main Level Primary
Heating Central, Fireplace(s)
Cooling Central Air
Flooring Laminate, Vinyl
Fireplaces Type Electric, Family Room
Fireplace Yes
Appliance Electric Range, Disposal
Laundry Inside, Laundry Room
Exterior
Parking Features Garage Faces Front
Garage Spaces 2.0
Garage Description 2.0
Fence Excellent Condition
Pool None
Community Features Biking, Fishing, Hiking, Horse Trails, Hunting, Lake, Mountainous, Park, Suburban, Water Sports, Gated
Amenities Available Sport Court, Maintenance Grounds, Management, Picnic Area, Playground, Security, Trail(s)
View Y/N Yes
View City Lights, Hills, Mountain(s), Neighborhood
Roof Type Composition
Accessibility Safe Emergency Egress from Home
Porch Rear Porch, Deck, Front Porch, Patio
Attached Garage Yes
Total Parking Spaces 2
Private Pool No
Building
Lot Description 0-1 Unit/Acre, Front Yard, Street Level
Dwelling Type House
Story 1
Entry Level One
Foundation Slab
Sewer Public Sewer
Water Public
Architectural Style Contemporary, Mid-Century Modern
Level or Stories One
New Construction Yes
Schools
School District Oroville City
Others
HOA Name Hignell
Senior Community No
Tax ID 069640024000
Security Features Gated Community
Acceptable Financing Submit
Horse Feature Riding Trail
Listing Terms Submit
Special Listing Condition Standard

GET MORE INFORMATION





