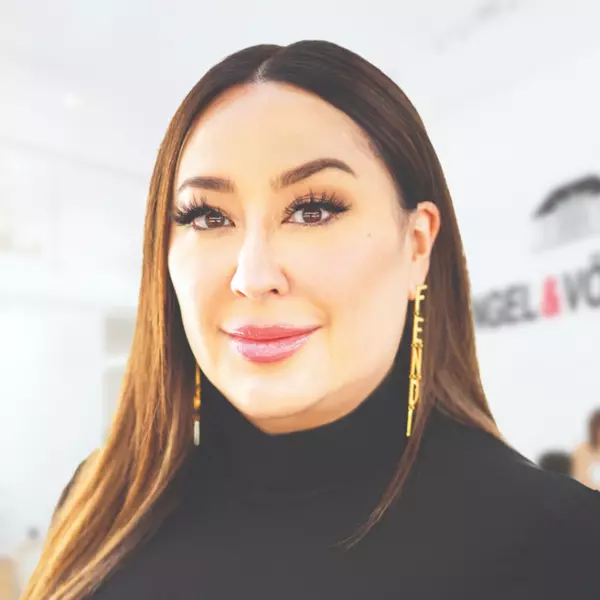
7927 Westlawn AVE Los Angeles, CA 90045
6 Beds
6 Baths
3,934 SqFt
OPEN HOUSE
Sun Dec 29, 1:00pm - 4:00pm
UPDATED:
12/23/2024 12:41 AM
Key Details
Property Type Single Family Home
Sub Type Single Family Residence
Listing Status Active
Purchase Type For Sale
Square Footage 3,934 sqft
Price per Sqft $939
MLS Listing ID PF24225065
Bedrooms 6
Full Baths 5
Half Baths 1
Condo Fees $2
HOA Fees $2/mo
HOA Y/N Yes
Year Built 1947
Lot Size 6,115 Sqft
Property Description
Location
State CA
County Los Angeles
Area C29 - Westchester
Zoning LAR1
Rooms
Main Level Bedrooms 2
Interior
Interior Features Walk-In Closet(s)
Cooling Central Air
Fireplaces Type Living Room
Fireplace Yes
Appliance Dryer, Washer
Laundry Laundry Room, Upper Level
Exterior
Garage Spaces 2.0
Garage Description 2.0
Pool None
Community Features Street Lights, Sidewalks
Amenities Available Pets Allowed
View Y/N Yes
View Neighborhood
Attached Garage Yes
Total Parking Spaces 2
Private Pool No
Building
Lot Description 0-1 Unit/Acre
Dwelling Type House
Story 2
Entry Level One,Two
Sewer Public Sewer
Water Public
Level or Stories One, Two
New Construction No
Schools
School District Los Angeles Unified
Others
HOA Name Kenwood Home Guardians
Senior Community No
Tax ID 4112024011
Acceptable Financing Cash, Conventional
Listing Terms Cash, Conventional
Special Listing Condition Standard


GET MORE INFORMATION





