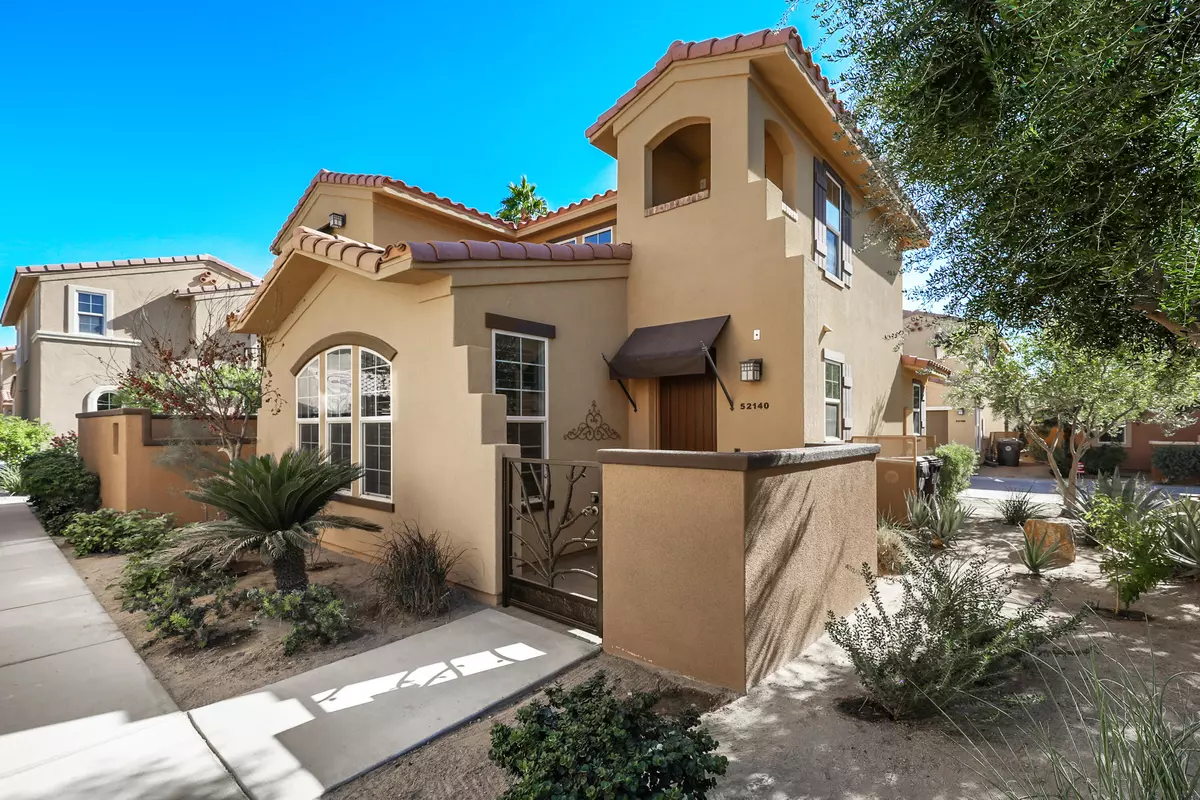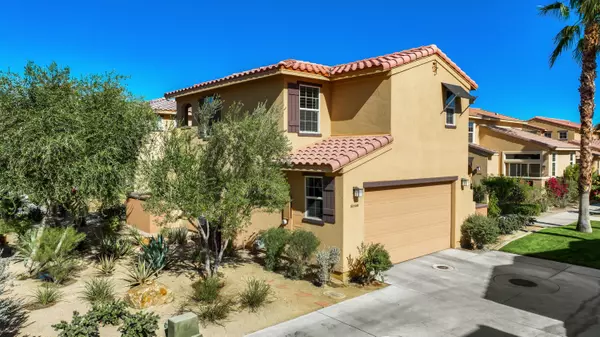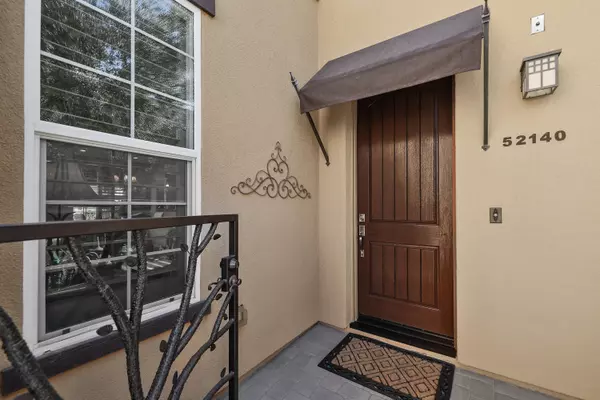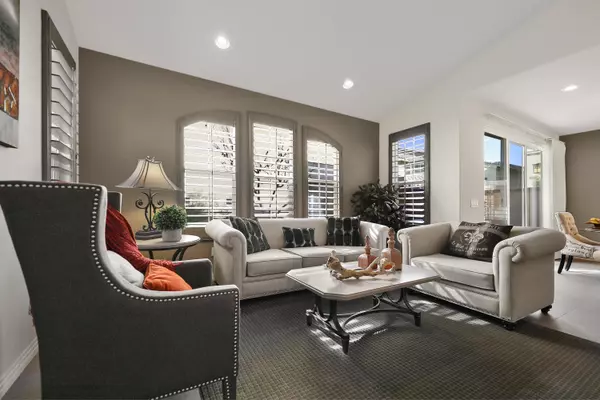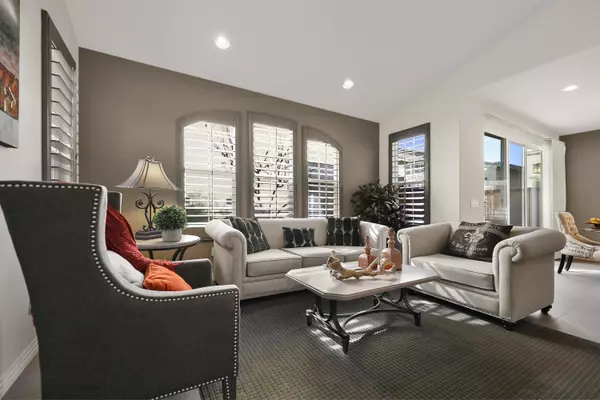52140 Desert Spoon CT La Quinta, CA 92253
3 Beds
3 Baths
1,494 SqFt
UPDATED:
01/09/2025 12:31 AM
Key Details
Property Type Single Family Home
Sub Type Single Family Residence
Listing Status Active
Purchase Type For Sale
Square Footage 1,494 sqft
Price per Sqft $348
Subdivision Codorniz
MLS Listing ID 219119788DA
Bedrooms 3
Full Baths 1
Half Baths 1
Three Quarter Bath 1
HOA Fees $403/mo
Year Built 2012
Lot Size 2,614 Sqft
Property Description
Location
State CA
County Riverside
Area La Quinta South Of Hwy 111
Building/Complex Name Cordoniz HOA
Rooms
Kitchen Granite Counters
Interior
Interior Features High Ceilings (9 Feet+)
Heating Central, Natural Gas
Cooling Air Conditioning
Flooring Carpet, Tile
Equipment Dishwasher, Dryer, Garbage Disposal, Gas Dryer Hookup, Microwave, Range/Oven, Refrigerator, Washer
Laundry Room
Exterior
Parking Features Attached, Garage Is Attached, Other
Garage Spaces 4.0
Fence Stucco Wall
Pool Community, In Ground
Amenities Available Assoc Maintains Landscape, Fitness Center, Tennis Courts
View Y/N Yes
View Mountains
Roof Type Tile
Building
Story 2
Foundation Slab
Sewer In Street Paid
Water Water District
Level or Stories Two
Structure Type Stucco
Others
Special Listing Condition Standard

The information provided is for consumers' personal, non-commercial use and may not be used for any purpose other than to identify prospective properties consumers may be interested in purchasing. All properties are subject to prior sale or withdrawal. All information provided is deemed reliable but is not guaranteed accurate, and should be independently verified.
GET MORE INFORMATION

