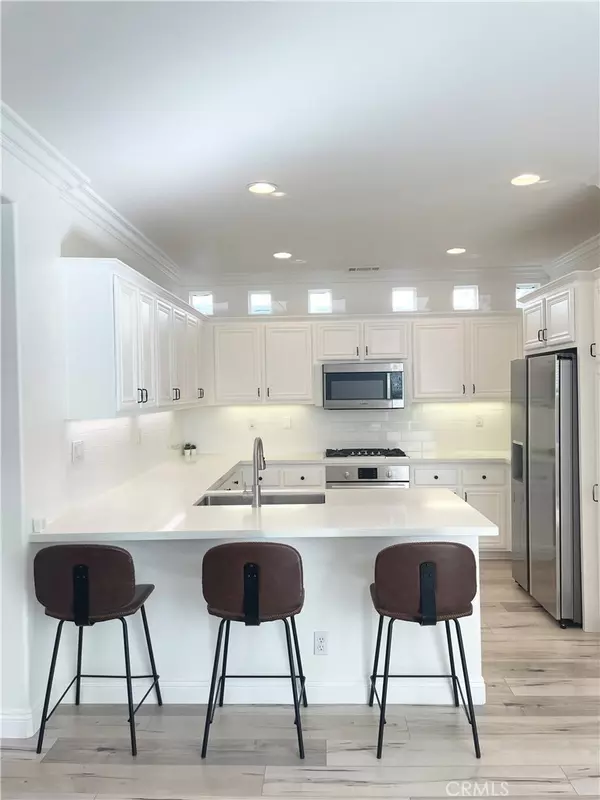106 Sellas RD S Ladera Ranch, CA 92694
3 Beds
3 Baths
1,818 SqFt
UPDATED:
12/27/2024 05:08 PM
Key Details
Property Type Single Family Home
Sub Type Single Family Residence
Listing Status Active
Purchase Type For Sale
Square Footage 1,818 sqft
Price per Sqft $712
Subdivision Astoria (Asto)
MLS Listing ID PW24235558
Bedrooms 3
Full Baths 2
Half Baths 1
Condo Fees $362
Construction Status Updated/Remodeled
HOA Fees $362/mo
HOA Y/N Yes
Year Built 2002
Lot Size 2,792 Sqft
Property Description
Location
State CA
County Orange
Area Ld - Ladera Ranch
Interior
Interior Features Breakfast Bar, Ceiling Fan(s), Crown Molding, Separate/Formal Dining Room, Open Floorplan, Quartz Counters, See Remarks, All Bedrooms Up
Heating Central
Cooling Central Air
Flooring Carpet, Laminate, See Remarks, Tile, Wood
Fireplaces Type Gas, Living Room
Fireplace Yes
Appliance Dishwasher, Gas Cooktop, Gas Oven, Microwave, Refrigerator, Dryer, Washer
Laundry Laundry Room, Upper Level
Exterior
Parking Features Door-Single, Garage, Garage Door Opener
Garage Spaces 2.0
Garage Description 2.0
Pool Community, Association
Community Features Curbs, Dog Park, Street Lights, Sidewalks, Park, Pool
Utilities Available Other, See Remarks
Amenities Available Clubhouse, Dog Park, Jogging Path, Meeting Room, Picnic Area, Playground, Pool, Trail(s)
View Y/N Yes
View Park/Greenbelt, Neighborhood
Porch Front Porch, Open, Patio
Attached Garage Yes
Total Parking Spaces 2
Private Pool No
Building
Lot Description Close to Clubhouse, Near Park, Sprinklers Timer
Dwelling Type House
Story 2
Entry Level Two
Sewer Public Sewer
Water Public
Architectural Style Traditional
Level or Stories Two
New Construction No
Construction Status Updated/Remodeled
Schools
Elementary Schools Oso Grande
Middle Schools Ladera
High Schools San Juan Hills
School District Capistrano Unified
Others
HOA Name LARMAC
Senior Community No
Tax ID 74106136
Security Features Prewired,Carbon Monoxide Detector(s),Smoke Detector(s)
Acceptable Financing Cash to New Loan
Listing Terms Cash to New Loan
Special Listing Condition Standard

GET MORE INFORMATION





