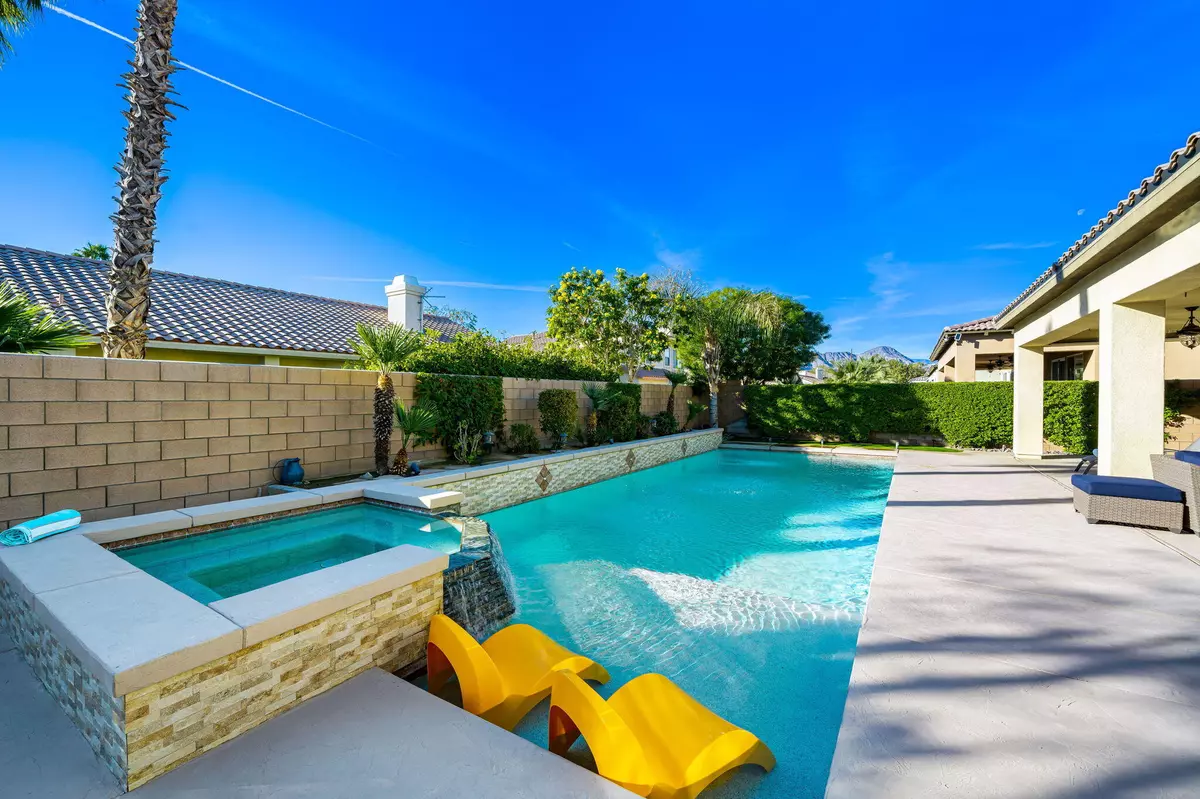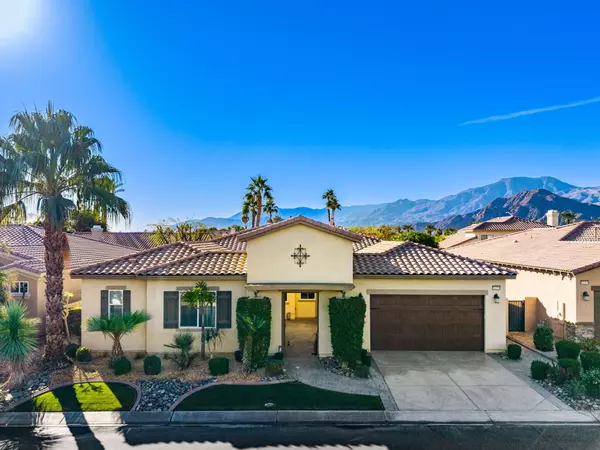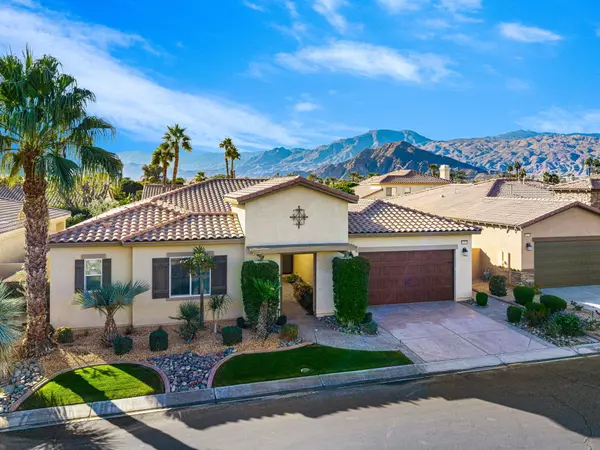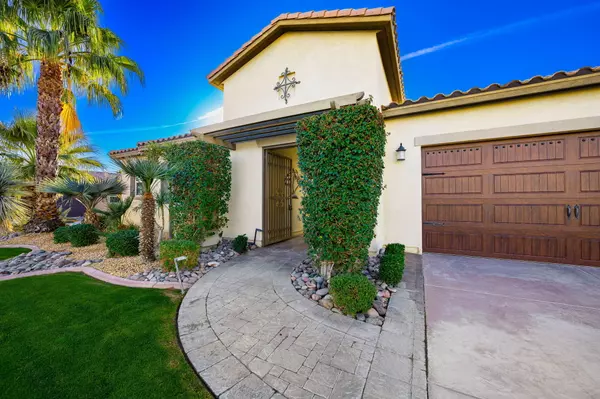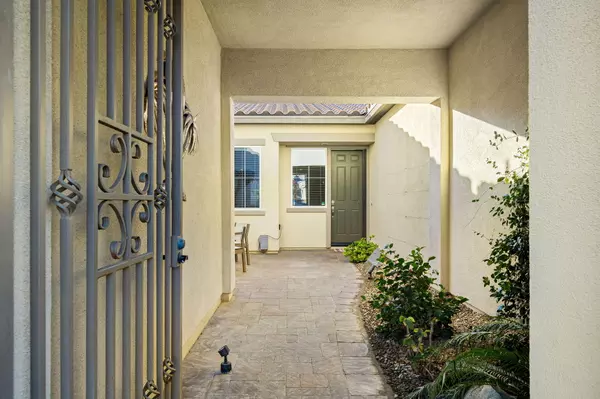80109 Queensboro DR Indio, CA 92201
4 Beds
4 Baths
2,764 SqFt
UPDATED:
12/27/2024 11:01 PM
Key Details
Property Type Single Family Home
Sub Type Single Family Residence
Listing Status Active
Purchase Type For Sale
Square Footage 2,764 sqft
Price per Sqft $298
Subdivision Bridge At Jefferson
MLS Listing ID 219121675DA
Style Mediterranean
Bedrooms 4
Full Baths 3
Half Baths 1
Construction Status Updated/Remodeled
HOA Fees $160/mo
Year Built 2011
Acres 0.19
Property Description
Location
State CA
County Riverside
Area Indio South Of East Valley
Rooms
Kitchen Gourmet Kitchen, Granite Counters, Island, Pantry
Interior
Interior Features Built-Ins, High Ceilings (9 Feet+), Open Floor Plan, Pre-wired for surround sound
Heating Central, Forced Air, Natural Gas
Cooling Air Conditioning, Ceiling Fan, Central
Flooring Carpet, Ceramic Tile
Fireplaces Number 1
Fireplaces Type Gas LogGreat Room
Inclusions Furnishings per inventory
Equipment Ceiling Fan, Dishwasher, Dryer, Garbage Disposal, Microwave, Refrigerator, Washer
Laundry Room
Exterior
Parking Features Attached, Driveway, Garage Is Attached, Side By Side
Garage Spaces 3.0
Fence Block
Pool Heated, In Ground, Private
Community Features Community Mailbox
Amenities Available Controlled Access
View Y/N Yes
View Mountains, Pool
Roof Type Concrete
Building
Lot Description Back Yard, Curbs, Fenced, Front Yard, Landscaped, Lawn, Lot Shape-Rectangular, Lot-Level/Flat, Storm Drains, Street Paved, Utilities Underground, Yard
Story 1
Foundation Slab
Sewer In Connected and Paid
Water Water District
Architectural Style Mediterranean
Level or Stories One
Structure Type Stucco
Construction Status Updated/Remodeled
Others
Special Listing Condition Standard
Pets Allowed Assoc Pet Rules

The information provided is for consumers' personal, non-commercial use and may not be used for any purpose other than to identify prospective properties consumers may be interested in purchasing. All properties are subject to prior sale or withdrawal. All information provided is deemed reliable but is not guaranteed accurate, and should be independently verified.
GET MORE INFORMATION

