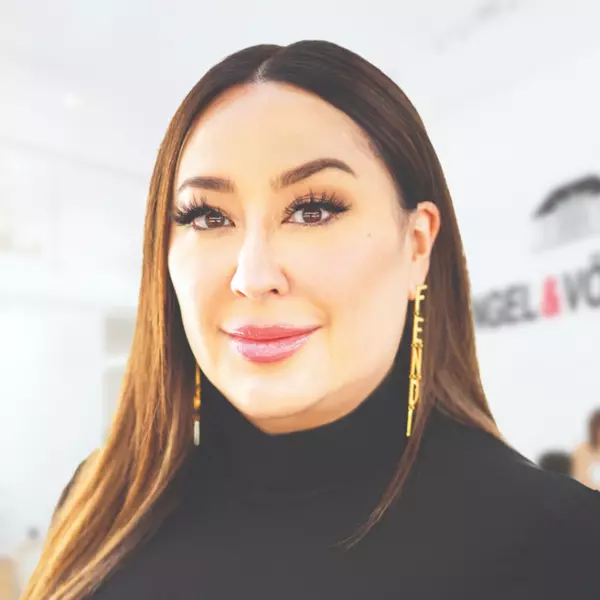$2,400,000
For more information regarding the value of a property, please contact us for a free consultation.
3624 Shannon RD Los Angeles, CA 90027
4 Beds
3 Baths
2,620 SqFt
Key Details
Sold Price $2,400,000
Property Type Single Family Home
Sub Type Single Family Residence
Listing Status Sold
Purchase Type For Sale
Square Footage 2,620 sqft
Price per Sqft $916
MLS Listing ID 21100945
Sold Date 01/28/22
Bedrooms 4
Full Baths 2
Three Quarter Bath 1
Construction Status Updated/Remodeled
HOA Y/N No
Year Built 1958
Lot Size 9,461 Sqft
Property Description
Meticulously remodeled Mid-Century in one of the most sought-after areas of Los Feliz. This home was restored with care to maintain the beauty and integrity of this iconic neighborhood all while offering the amenities of a new home. Vaulted ceilings and striking stucco fireplace greet you immediately as you enter the spacious living room. An expansive chefs kitchen features stainless steel appliances, quartz countertops, custom cabinetry, and an abundance of natural light. The kitchen opens to a dining room along with a patio perfect for alfresco dining. Downstairs features an inviting, oversized guest room with its own fireplace. Upstairs the master suite has a sliding glass door that leads to a private yard. Two additional bedrooms and guest suite are located on this level. A beautiful, tiered yard offers privacy, stunning sunset views & your own herb garden, citrus trees & lovely drought tolerant landscaping. Some additional features include all new systems, hardwood floors & designer finishes. This home is perfect for families, entertainers & artists. Only moments from everything the city has to offer you will feel like you are living in your own private retreat.
Location
State CA
County Los Angeles
Area 637 - Los Feliz
Zoning LAR1
Interior
Interior Features Separate/Formal Dining Room, Utility Room
Heating Central
Cooling Central Air
Flooring Tile, Wood
Fireplaces Type Den, Living Room
Fireplace Yes
Appliance Dishwasher, Disposal, Microwave, Refrigerator
Laundry Laundry Room
Exterior
Parking Features Covered, Door-Multi, Driveway Down Slope From Street, Garage, Paved, Side By Side
Pool None
View Y/N Yes
View City Lights, Hills, Mountain(s), Panoramic
Attached Garage No
Total Parking Spaces 5
Private Pool No
Building
Lot Description Back Yard, Lawn, Yard
Story 2
Architectural Style Mid-Century Modern
New Construction No
Construction Status Updated/Remodeled
Others
Senior Community No
Tax ID 5592006002
Security Features Carbon Monoxide Detector(s),Smoke Detector(s)
Special Listing Condition Standard
Read Less
Want to know what your home might be worth? Contact us for a FREE valuation!

Our team is ready to help you sell your home for the highest possible price ASAP

Bought with Naomi Kalkanoff • Engel & Volkers Beverly Hills
GET MORE INFORMATION


