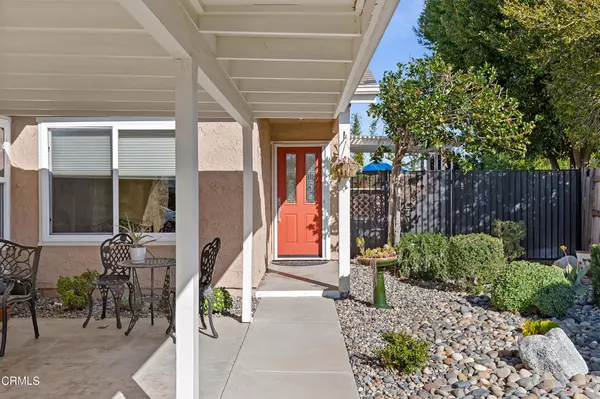$659,000
For more information regarding the value of a property, please contact us for a free consultation.
5203 Meadowview DR Camarillo, CA 93012
3 Beds
2 Baths
1,058 SqFt
Key Details
Sold Price $659,000
Property Type Multi-Family
Sub Type Duplex
Listing Status Sold
Purchase Type For Sale
Square Footage 1,058 sqft
Price per Sqft $622
Subdivision Colony Homes 2 - 2462
MLS Listing ID V1-16378
Sold Date 03/03/23
Bedrooms 3
Full Baths 2
HOA Y/N No
Year Built 1978
Lot Size 4,277 Sqft
Property Description
WOW simply charming Mission Oaks home! This home features so many nice updates and upgrades! Inviting family room area with ceramic flooring and updated dual pane windows throughout home. Cozy and updated kitchen featuring custom cabinetry and upgraded counter tops. Stainless steel stove and upgraded BOSCH dishwasher. Interior washer and dryer connections (upgraded washer and dryer are included with sale). Master bedroom features upgraded mirrored closet doors and custom closet organizers. Easily accessible shower enclosure and upgraded bathroom vanity. Common bathroom is also nicely updated. Updated HVAC and Air Conditioning system. Spacious and mature enclosed backyard featuring a stunning water pond and covered patio area. Spacious one car garage, covered carport and very generously sized driveway. Located walking distance to great schools and parks! 101 Freeway is super close! Excellent starter home or investment opportunity.
Location
State CA
County Ventura
Area Vc45 - Mission Oaks
Interior
Interior Features Eat-in Kitchen, Recessed Lighting, All Bedrooms Down
Heating Forced Air
Cooling Central Air
Flooring Carpet, Tile
Fireplaces Type None
Fireplace No
Appliance Gas Oven, Gas Range
Laundry Inside, Laundry Closet
Exterior
Parking Features Attached Carport, Door-Single, Driveway, Garage, Paved
Garage Spaces 1.0
Carport Spaces 1
Garage Description 1.0
Fence Block, Wood
Pool None
Community Features Street Lights, Sidewalks
View Y/N No
View None
Roof Type Shingle
Porch Concrete, Enclosed, Patio, Porch
Attached Garage Yes
Total Parking Spaces 4
Private Pool No
Building
Lot Description Yard
Faces West
Story 1
Entry Level One
Foundation Permanent
Sewer Public Sewer
Water Public
Architectural Style Traditional
Level or Stories One
New Construction No
Others
Senior Community No
Tax ID 1710042235
Acceptable Financing Cash, Conventional, FHA, VA Loan
Listing Terms Cash, Conventional, FHA, VA Loan
Financing Conventional
Special Listing Condition Standard
Read Less
Want to know what your home might be worth? Contact us for a FREE valuation!

Our team is ready to help you sell your home for the highest possible price ASAP

Bought with Margreit Asanad • Alpha & Associates Real Estate

GET MORE INFORMATION





