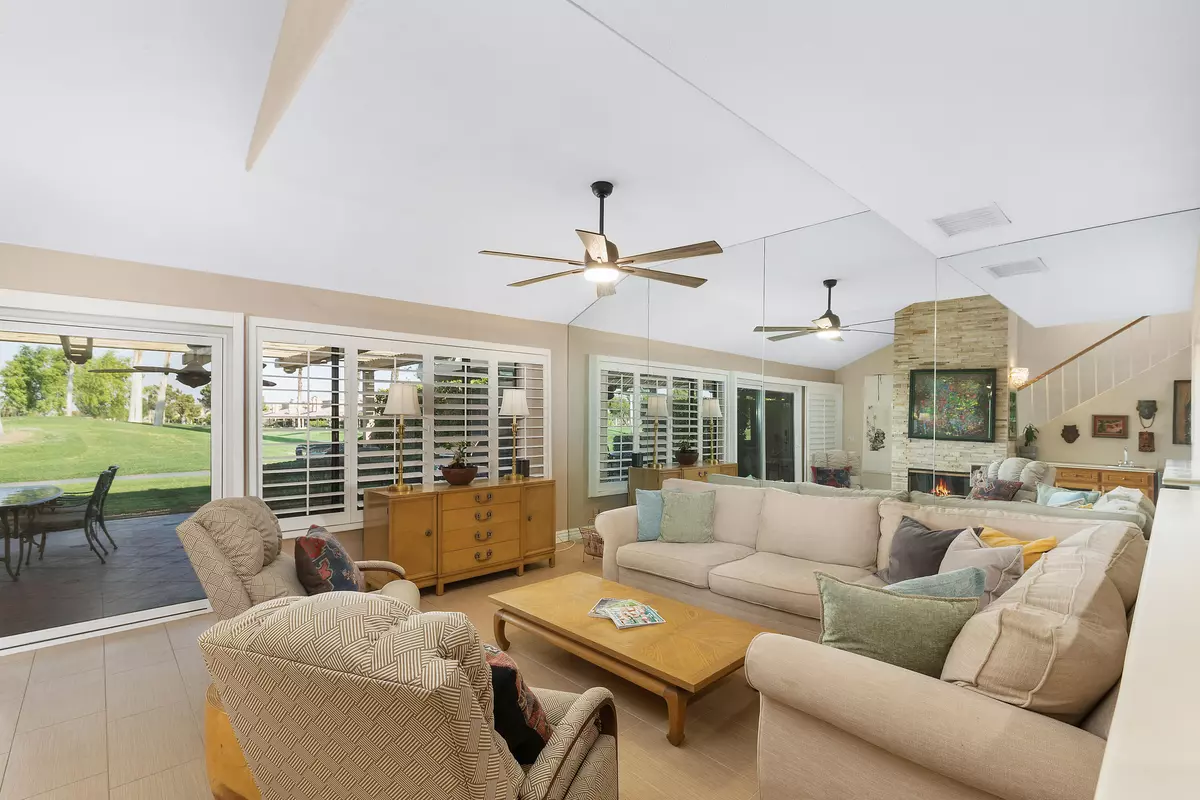$540,000
For more information regarding the value of a property, please contact us for a free consultation.
41736 Woodhaven DR W Palm Desert, CA 92211
2 Beds
3 Baths
1,808 SqFt
Key Details
Sold Price $540,000
Property Type Condo
Sub Type Condominium
Listing Status Sold
Purchase Type For Sale
Square Footage 1,808 sqft
Price per Sqft $298
Subdivision Woodhaven Country Club
MLS Listing ID 219116444
Sold Date 11/05/24
Style Traditional
Bedrooms 2
Full Baths 2
Half Baths 1
HOA Fees $675/mo
HOA Y/N Yes
Year Built 1984
Lot Size 2,178 Sqft
Property Description
Discover a beautifully updated 2-bedroom, 3-bathroom condo boasting 1,808 sq. ft. of spacious living in the heart of Woodhaven Country Club. This elegant home features newer tile flooring throughout and modern appliances, offering a fresh, contemporary feel. The attached garage is upgraded with an easy-care epoxy finish for added convenience.
Enjoy the open-concept layout that seamlessly connects a large den/study/TV room to the main living area, perfect for relaxing or entertaining. Both bedrooms are master suites, ensuring comfort and privacy for you and your guests. The expansive upstairs suite includes a sitting area and two walk-in closets for ample storage.
Wake up to breathtaking easterly views overlooking the serene 3-par green, lake, clubhouse, and majestic mountains. With access to an active clubhouse, fitness center, tennis, and pickleball courts, you'll never run out of things to do. Take a dip in one of the 4 heated pools and spas, or challenge yourself on the meticulously maintained 18-hole golf course.
Conveniently located near shopping, dining, and just minutes from the Indian Wells Tennis Gardens, this home offers the perfect blend of luxury and lifestyle. Embrace the beauty and amenities of Woodhaven CC and the vibrant Coachella Valley—your dream home awaits!
Location
State CA
County Riverside
Area 324 - Palm Desert East
Interior
Heating Fireplace(s), Forced Air, Natural Gas
Cooling Air Conditioning, Ceiling Fan(s)
Fireplaces Number 1
Fireplaces Type Gas, Gas Log, Gas Starter, Stone
Furnishings Partially
Fireplace true
Exterior
Parking Features true
Garage Spaces 2.0
Fence Stucco Wall
Pool Community, Fenced, Gunite, Heated, In Ground, Safety Gate, Safety Fence
Utilities Available Cable Available
View Y/N true
View Golf Course
Private Pool Yes
Building
Lot Description Landscaped, On Golf Course
Story 2
Entry Level Two
Sewer In, Connected and Paid
Architectural Style Traditional
Level or Stories Two
Others
HOA Fee Include Building & Grounds,Cable TV,Clubhouse,Security,Trash
Senior Community No
Acceptable Financing 1031 Exchange, Cash, Cash to New Loan
Listing Terms 1031 Exchange, Cash, Cash to New Loan
Special Listing Condition Standard
Read Less
Want to know what your home might be worth? Contact us for a FREE valuation!

Our team is ready to help you sell your home for the highest possible price ASAP

GET MORE INFORMATION





