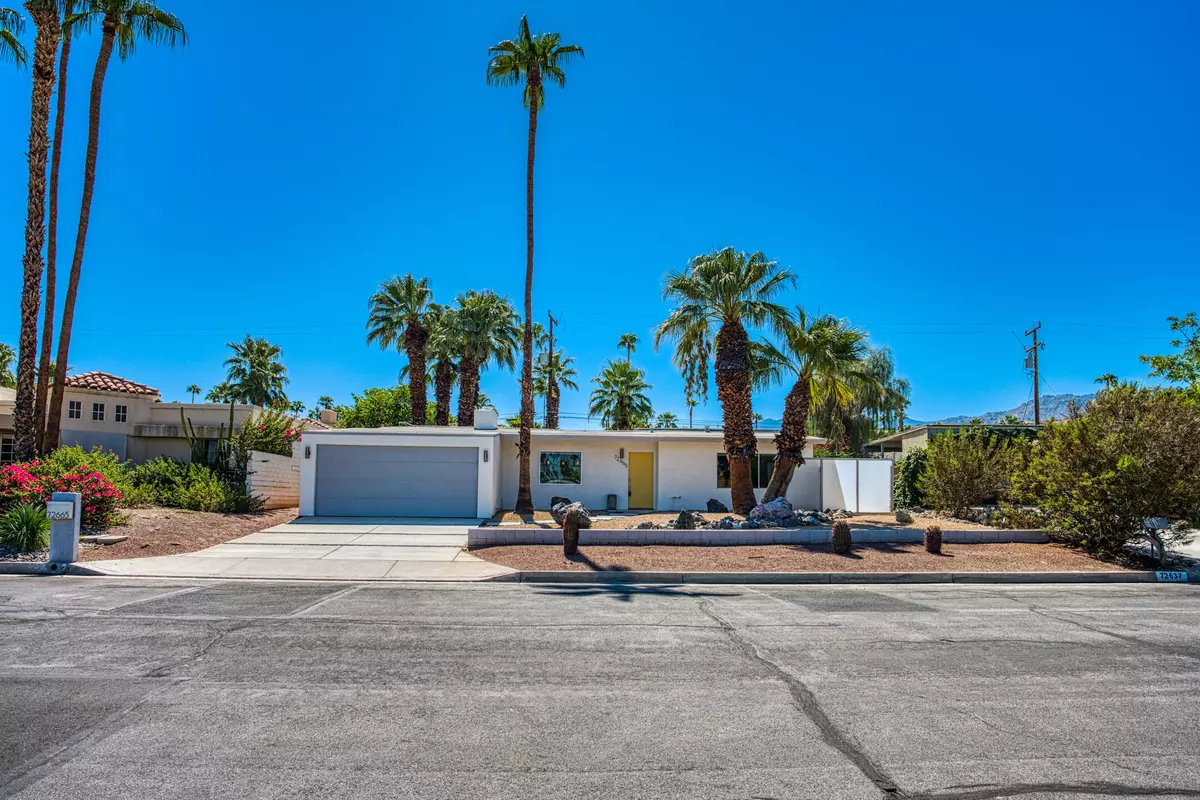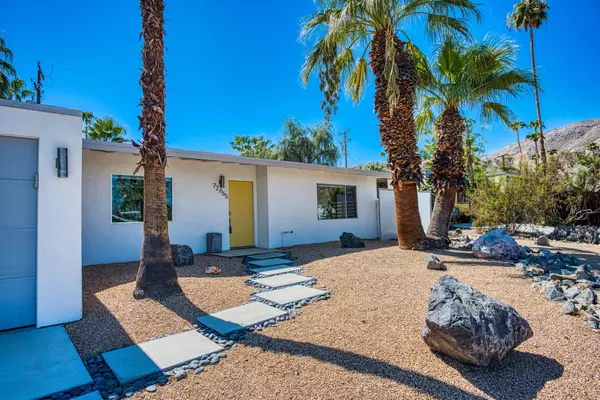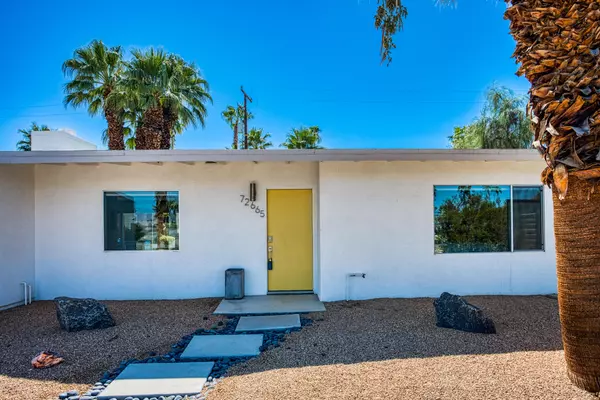$760,000
For more information regarding the value of a property, please contact us for a free consultation.
72665 Beavertail ST Palm Desert, CA 92260
3 Beds
2 Baths
1,548 SqFt
Key Details
Sold Price $760,000
Property Type Single Family Home
Sub Type Single Family Residence
Listing Status Sold
Purchase Type For Sale
Square Footage 1,548 sqft
Price per Sqft $490
Subdivision Cahuilla Hills
MLS Listing ID 219117397DA
Sold Date 11/07/24
Bedrooms 3
Three Quarter Bath 2
Year Built 1953
Lot Size 7,841 Sqft
Property Description
Mid-Century Modern elegance awaits in this South Palm Desert gem! From the moment you arrive, the eye-catching curb appeal, enhanced by drought-resistant landscaping, sets the tone for this exceptional property. Inside, enjoy a full remodel completed in 2014, featuring an updated roof, new floors, new windows, cabinets, doors, appliances, bathrooms, and kitchen. The open-concept living area is anchored by a sleek, modern fireplace, with the kitchen boasting quartz countertops, rich dark wood cabinetry, and a floating island, seamlessly flowing into the living space. Glass sliders throughout showcase the private backyard, where a sparkling saline pool and spa with updated equipment, solar panels, and a mini-split heat pump await. The pool and spa feature a mini-pebble surface and tanning shelf. Underground power lines in the backyard enhance the outdoor experience, complete with a fire pit, generous patio areas, and multiple seating areas for a true indoor-outdoor lifestyle. This property also presents an excellent rental opportunity and is ideally located near hiking trails and just minutes from El Paseo shopping and dining.
Location
State CA
County Riverside
Area Palm Desert South
Rooms
Kitchen Island, Remodeled
Interior
Interior Features Open Floor Plan
Heating Central, Heat Pump, Zoned
Cooling Air Conditioning, Ceiling Fan, Central, Heat Pump(s), Multi/Zone
Flooring Ceramic Tile
Fireplaces Number 1
Fireplaces Type GasLiving Room
Equipment Ceiling Fan, Dishwasher, Dryer, Microwave, Range/Oven, Refrigerator, Washer
Laundry Room
Exterior
Parking Features Attached, Driveway, Garage Is Attached
Garage Spaces 4.0
Pool Heated, In Ground, Private, Salt/Saline, Waterfall
View Y/N Yes
View Mountains
Building
Story 1
Foundation Slab
Sewer In Connected and Paid
Water Water District
Level or Stories Ground Level
Structure Type Stucco
Others
Special Listing Condition Standard
Read Less
Want to know what your home might be worth? Contact us for a FREE valuation!

Our team is ready to help you sell your home for the highest possible price ASAP

The multiple listings information is provided by The MLSTM/CLAW from a copyrighted compilation of listings. The compilation of listings and each individual listing are ©2024 The MLSTM/CLAW. All Rights Reserved.
The information provided is for consumers' personal, non-commercial use and may not be used for any purpose other than to identify prospective properties consumers may be interested in purchasing. All properties are subject to prior sale or withdrawal. All information provided is deemed reliable but is not guaranteed accurate, and should be independently verified.
Bought with Redfin Corporation

GET MORE INFORMATION





