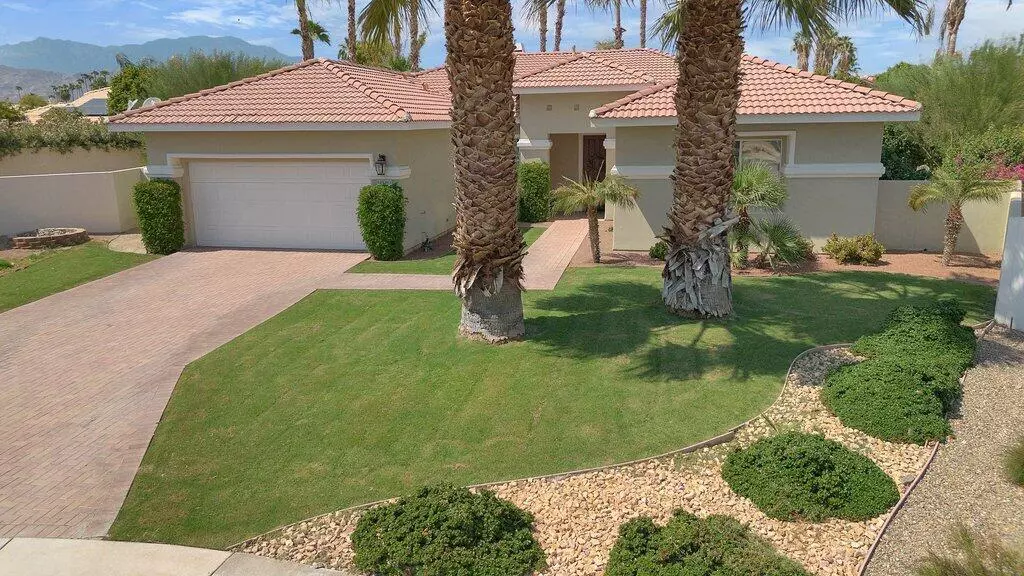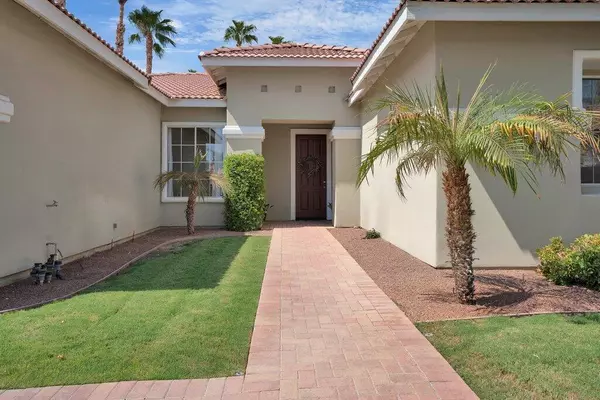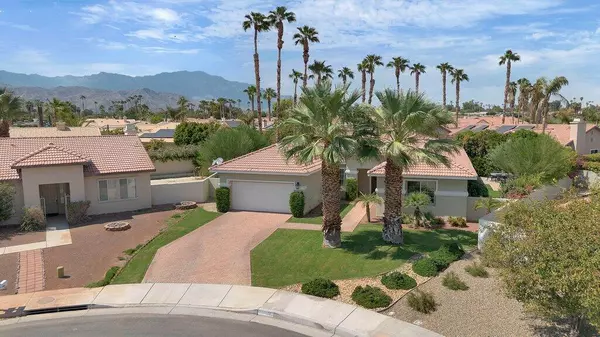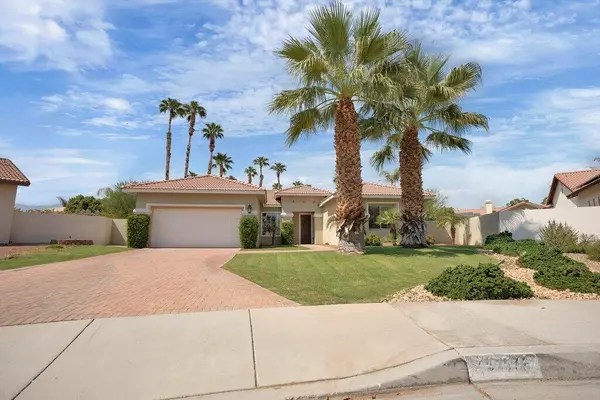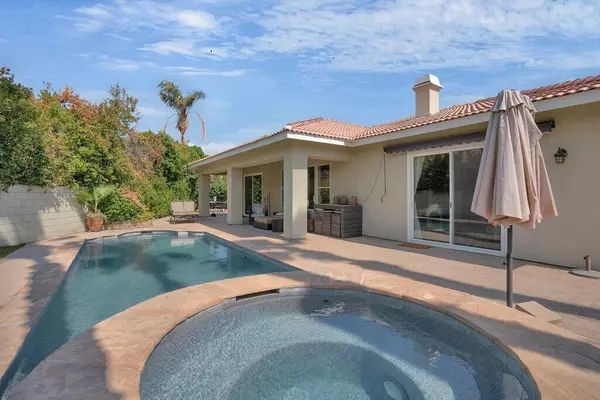$875,000
For more information regarding the value of a property, please contact us for a free consultation.
74578 Strawflower CIR Palm Desert, CA 92260
3 Beds
3 Baths
2,599 SqFt
Key Details
Sold Price $875,000
Property Type Single Family Home
Sub Type Single Family Residence
Listing Status Sold
Purchase Type For Sale
Square Footage 2,599 sqft
Price per Sqft $336
Subdivision Canyon Crest
MLS Listing ID 219116635DA
Sold Date 12/16/24
Bedrooms 3
Full Baths 2
Half Baths 1
Construction Status Updated/Remodeled
Year Built 1999
Lot Size 9,583 Sqft
Property Description
Step into luxury with this stunning Single-Family Residence in one of Palm Desert's most sought-after neighborhoods. This home offers an unparalleled blend of space, comfort, and modern amenities. Property Highlights:Spacious Open Floor Plan: One of the largest in the area, providing a seamless flow between living spaces, perfect for both everyday living and entertaining.Three Large Bedrooms: Including a massive primary suite featuring a newly renovated shower, a generous walk-in closet, and ample space for relaxation.Office Space: Ideal for remote work or as a personal study. Elegant Jack and Jill Bathroom: Conveniently serving two of the bedrooms, perfect for family living.Enjoy a picture-perfect backyard complete with a luxurious spa, cozy firepit, and a new AstroTurf lawn for low maintenance. The pool area is enhanced with fresh tile work, new pool equipment, and a beautiful paver patio, offering a Tuscany-inspired retreat.This home boasts numerous recent upgrades including quartz countertops, double-pane slider windows, brand-new AC, updated pool equipment, and a new fireplace. Security features include a Ring doorbell. A new sprinkler system ensures your yard remains lush and vibrant!PRIME LOCATION: Just 5 minutes from the renowned El Paseo shopping district and 10 minutes from La Quinta's vibrant dining scene, and some of the best schools if you have kids. You are perfectly positioned to enjoy the best of Palm Desert! OPEN HOUSE 9/21 1pm-3pm
Location
State CA
County Riverside
Area Palm Desert North
Interior
Interior Features Crown Moldings, High Ceilings (9 Feet+), Open Floor Plan
Heating Central, Fireplace
Cooling Air Conditioning
Flooring Carpet, Laminate
Fireplaces Number 1
Fireplaces Type ElectricLiving Room
Equipment Dishwasher, Garbage Disposal, Range/Oven, Refrigerator, Water Line to Refrigerator
Laundry Room
Exterior
Parking Features Attached, Door Opener, Driveway, Garage Is Attached, On street
Garage Spaces 4.0
Fence Block, Brick
Pool Heated, In Ground, Private, Waterfall
View Y/N Yes
View Mountains, Peek-A-Boo
Roof Type Concrete, Tile
Building
Lot Description Fenced, Landscaped, Yard
Sewer In Street Paid
Water Water District
Level or Stories One
Structure Type Stucco
Construction Status Updated/Remodeled
Schools
School District Desert Sands Unified
Others
Special Listing Condition Standard
Read Less
Want to know what your home might be worth? Contact us for a FREE valuation!

Our team is ready to help you sell your home for the highest possible price ASAP

The multiple listings information is provided by The MLSTM/CLAW from a copyrighted compilation of listings. The compilation of listings and each individual listing are ©2024 The MLSTM/CLAW. All Rights Reserved.
The information provided is for consumers' personal, non-commercial use and may not be used for any purpose other than to identify prospective properties consumers may be interested in purchasing. All properties are subject to prior sale or withdrawal. All information provided is deemed reliable but is not guaranteed accurate, and should be independently verified.
Bought with eXp Realty Of Southern California Inc
GET MORE INFORMATION

